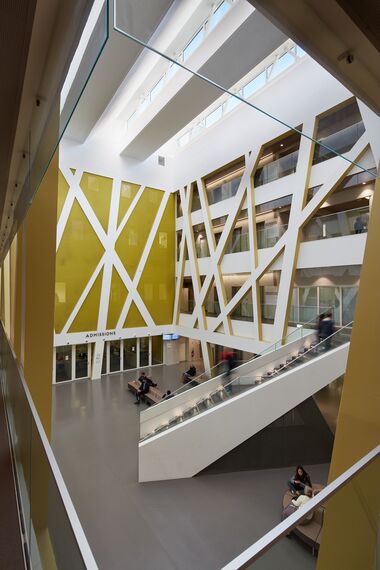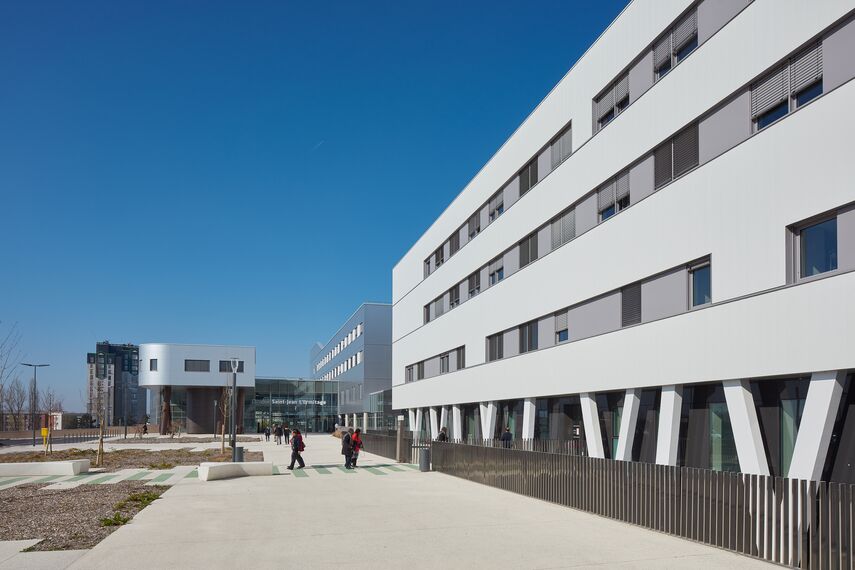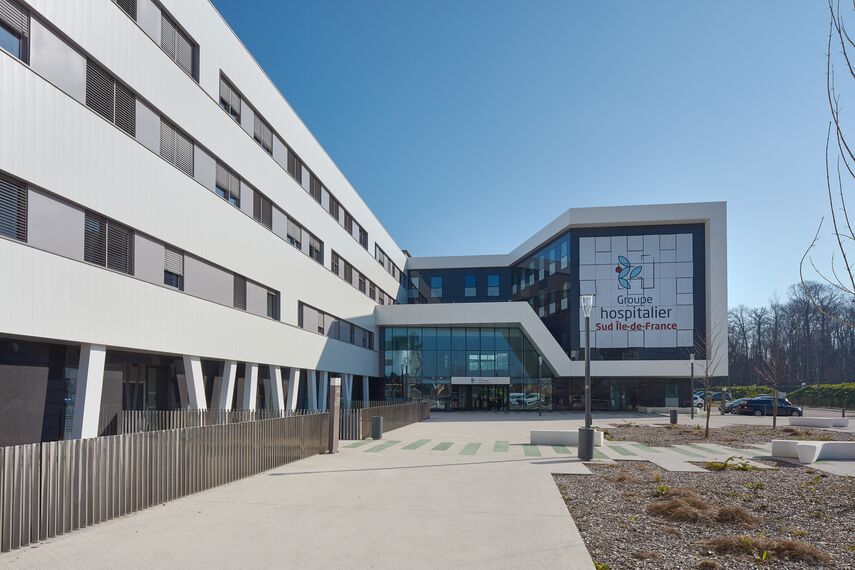Groupe Hospitalier Melun-Sénart
The largest French public-private health centre opened in Seine et Marne just one year ago. Bringing together on the same site, the Clinique Saint-Jean l'Ermitage and the Centre Hospitalier Marc Jacquet, the new Santépôle de Melun-Sénart embodies a large-scale medical project, unique in France for its scale. Reynaers Aluminium was able to meet the budget and planning requirements of this benchmark health infrastructure.
This public/private health cooperation project was carried out as part of a design and construction contract between BESIX, a specialist in major projects, the architecture and engineering firm AIA Life Designers and the company Nord France Constructions.
As it is located at the entrance to the city, this urban operation takes into account "the human dimension, for future patients and staff, through the use of light and flow", explains Jérôme Bataille, associate architect at AIA. For Reynaers Aluminium, who delivered all the Santépôle's curtain walls and openings, the main challenge was to meet the constraints and volumes of this major project.

More than 140 doors (CS 77-FP EI30 profiles), 435 windows in the metal cladding and 900 windows in the plastered facades (XS 50-BR profiles), and the curtain walls, 135m² of which are VEC (glued external glazing) for a smooth façade appearance, were made of CW 50-SC profiles.
A flagship project
"On this 36-month construction site, project management focused on eliminating waste and time wastage for maximum efficiency has proven its worth," says Thomas Faustini. In the first quarter of 2017, the site was operating with five tower cranes. To maintain the pace, as many prefabricated elements as possible (pre-walls, prefabricated slabs, honeycomb slabs and prefabricated beams) were used. When the technical and finishing teams came into action, nearly 400 workers were mobilised. While accompanying the Bulgarian company Tal Engineering, the façade manufacturer in charge of the implementation, on compliance with safety standards in a building of this type, Reynaers Aluminium has also maintained the pace to meet the quantitative challenge. More than 140 fire doors (CS 77-FP profiles), 435 windows in the metal cladding and 900 windows in the plastered façades (XS 50-BR profiles), not to mention the curtain walls, 135m² of which are VEC (glued external glazing) for a smooth façade appearance, were made of CW 50-SC profiles.
A particularly well-managed production rate was realised between supply and production on a major reference hospital project.

In this project, managed in Lean Management, the challenge was to produce volume and reduce costs with basic solutions.
Economic Performance
René Jordens, Sales Director of BESIX France explains: "This public contract was awarded in design and construction, a winning combination for BESIX. As general contractor and representative of the Group, BESIX was responsible for the design and construction of the hospital. A year later, BESIX also won the private shell and clos-covered contract for the Clinique Saint-Jean l'Ermitage, located on the same site and with the same delivery date. The deadlines were tight, requiring seamless coordination. Thomas Faustini, Major Projects Manager at Reynaers France, confirms "the challenge of this project for which we carried out all the external joinery was to find economical solutions to meet the planning and durability requirements of such a building. We used XS 50-BR profiles for the construction of window frames, CS 77-FP profiles for heavy fire doors and CW 50 profiles for curtain walls. On this operation managed in Lean Management, the challenge was to produce volume and reduce costs by using basic solutions.”
Advanced Hospital
Today, in completely new buildings with a technical platform and state-of-the-art equipment, the healthcare activities distributed between the two entities have 734 beds, including 530 for an "ultramodern hospital". With its square, its high hall and the simplicity of its circuits, the hospital centre stands out for its colourful patios and its brightness. Coated with a white lacquered metal skin, its envelope insulated from the outside and punctuated by adjustable sun breakers is characterised by a colourful volume of cladding. Bathed in natural light, the four-storey atrium houses the large reception hall with a tray for various consultations (obstetrics, gynaecology, adult-children, medical imaging, scans and MRI). "80% of the hospital's rooms are individual. All have a multimedia system to access the telephone, television, internet and contact with the ground floor shop," says Dominique Peljak, General Manager of this hospital centre covering all areas of care provision (SAMU77, SMUR, Emergencies, critical care, Surgical-Obstetrics, Paediatrics, Geriatrics, Psychiatry).

















