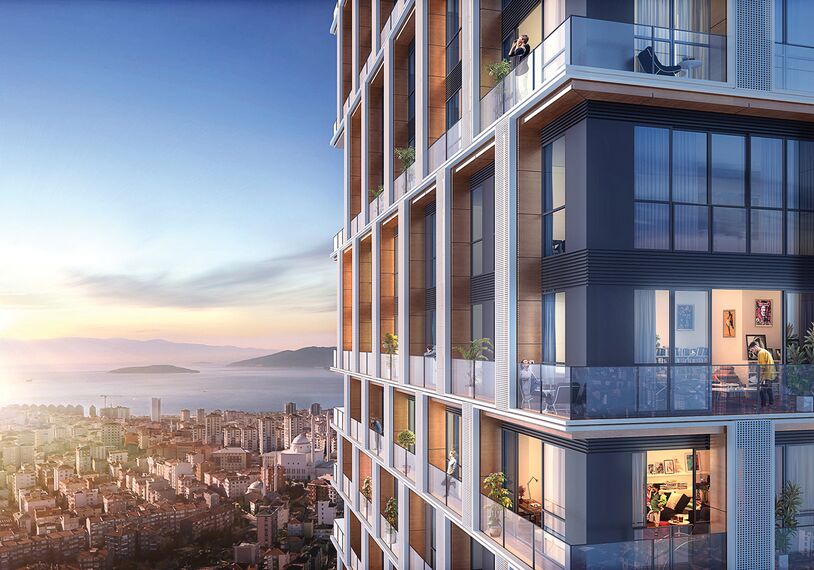AND Pastel
In 2014 the preliminary planning studies for AND Pastel began. It was in 2016 that the construction works were started with a total construction area of 250 000m². This project is designed as a New Generation Neighbourhood in Istanbul, Kartal by HPP International architecture office.
This project has four open spaces with courtyards which are associated with each other. Each open space has its own characteristics. Like this every lifestyle and segment of the users of this construction will enjoy themselves and also find their privacy.
The open spaces in AND Pastel are filled with mini parks with groups of trees and are accessible to explore by all children and adults. Not only on the outside areas but also the inner areas are made child friendly. Safety has been kept in mind for this project.
The concept of the apartments are designed as double-faced apartments with large balconies which will give a natural ventilation. From the balconies you’ll see the association between the courtyard neighbourhood and urban life.
Systèmes Reynaers utilisés
Involved stakeholders
Photographe
- Serkan Yanık
Autres parties prenantes
- AND Gayrimenkul Yatırımları A.Ş. (Investisseurs)
- Salih Sekban - CWG Consultant (Façade consultant)
- Tepe İnşaat (General contractors)










